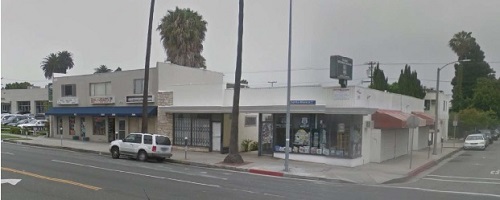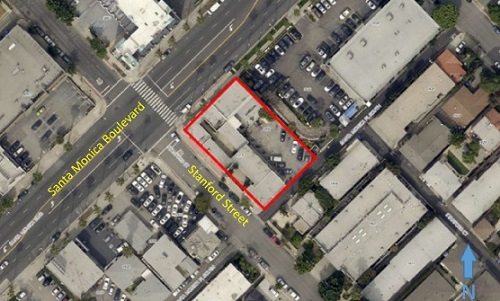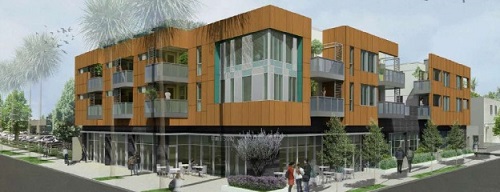By Jonathan Friedman
Associate Editor
December 16, 2015 -- The Planning
Commission on Wednesday will consider a proposal for a 25,000-square-foot
mixed-use development on Santa Monica Boulevard off Stanford Street.
Images from the City Staff Report
Included in the design are 26 rental units, 3,450 square feet of ground-floor commercial space and a two-level subterranean garage with 64 vehicle spaces. There would also be 53 spaces on the property for bicycles.
Plans call for a four-story structure standing 36 feet. It would replace
an existing two-story building and surface parking lot. The breakdown
of the unit sizes is three studios, 12 one-bedrooms, seven two-bedrooms
and four three-bedrooms.

Two of the one-bedroom units and two of the two-bedroom units would be deed-restricted as “affordable” and available for tenants making less than 50 percent of the area median income.
“The ground floor is comprised of expansive glazing for the commercial tenant space with small outdoor dining spaces at the corner of Santa Monica Boulevard and Stanford Street,” the Staff Report states.
“The upper floors feature glazing on the balconies for residential
units and an open space deck over-looking Stanford Street,” staff
said. “The upper-floor building walls facing Santa Monica Boulevard
feature undulating building masses that sit above the commercial tenant
space on the ground floor.”
Since the owner Albinas and Vita Markevicius Trust has not requested anything beyond what is allowed by City regulations, no development agreement is required. The commission can finalize the permitting, although an approval can be appealed to the City Council.
The owner made other proposals regarding the property in 2011 and 2013. It ran into problems with City staff and the Architectural Review Board, which questioned various aspects of the proposals.
No concerns came from the public about the current proposal during the drafting of the staff report, according to the report.
The commission will also consider a request from the Chamber of Commerce
to modify a regulation that requires a conditional-unit permit (CUP) for
the creation of various tenant spaces in commercial buildings.
This regulation requires a CUP if the space is larger than 7,500 square
feet or meets other criteria such as exceeding 50 linear feet of ground
floor street frontage or existing in certain mixed-use or commercial districts.
Since the regulation, adopted earlier this year, was written to
address “big box” retailer so that they receive more scrutiny,
the Chamber of Commerce has requested that it only apply to retail spaces.
“The CUP requirement may be cumbersome or unnecessary for certain types of uses such as general office use [that] would not result in an intensification of the use or require additional parking,” City Planning Division Manager Amanda Schachter wrote in a report to the commission.
City staff recommends the commission support the change. The commission’s opinion will go to the City Council for final approval.


