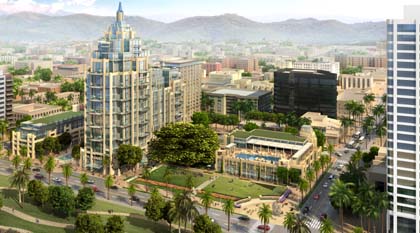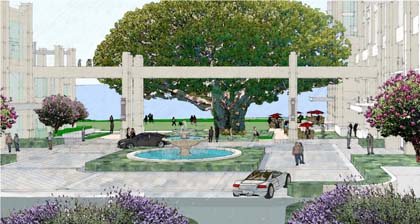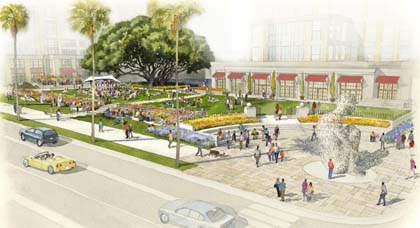Santa Monica Miramar Hotel Unveils Revised Redevelopment Plans
Staff Writer
February 21, 2013 – In an effort to provide more open space and block fewer views, Santa Monica’s Miramar Hotel will unveil a revised plan Thursday that proposes a 21-story tower, instead of a large L-shaped building that triggered opposition to the project.
 |
| The proposed 21-story tower on the Miramar site (images courtesy of the Athens Group) |
The proposed tower would replace the 10-story Ocean Tower built in 1959 and eliminate the proposed 12-story building that would run east and west through the middle of the property and north and south along Second Street to Wilshire Boulevard.
Opponents claimed the previous design would create a “canyon” along Second Street and block views for neighboring residents and the adjacent 19-story Huntley Hotel, which was a vocal opponent of the proposed project.
“The City Council directed us to move towards a taller, thinner building at the center of the site, oriented in an east-west direction to minimize view impacts on neighboring buildings to the east,” said Alan Epstein, lead negotiator for the hotel's owner, MSD Capital.
“This approach allowed us to create a very distinctive building, to keep more than 50% of the property as open space, and to make our beloved Moreton Bay Fig Tree visible from three different sides of the property,” he said.
 |
| Proposed motor court seen from Second Street |
The new plan also calls for a four-story building with about 9,300 square feet of ground-floor retail space at the corner of Wilshire Boulevard and Second Street and a six-story building at the corner of California Avenue and Ocean Avenue.
The new plan still dedicates about an acre for the proposed Miramar Gardens, an open space that would be accessible to the public when not being used for hotel functions, Epstein said.
Though the proposed layout of the buildings has changed, the plan would still include as many as 120 condominiums while reducing the number of hotel rooms from 302 to 280.
In order to remain competitive in Southern California's “very competitive luxury hotel marketplace,” Epstein said, the 86-year-old hotel must increase the sizes of its rooms, many of which were built more than 50 years ago.
“With larger, more elegantly appointed rooms, the hotel will be able to charge higher room rates and earn the City more bed tax,” he said. “An independent study estimated that the project will generate for the City approximately $5.1 million of net new revenue per year at stabilization and $46.5 million in the first ten years of operation.”
 |
| Rendering of Miramar Gardens at Ocean Boulevard and Wilshire Boulevard |
Opponents of the project have argued that despite reducing the number of hotel rooms, the condominiums would lead to an increase in neighborhood traffic.
Epstein disagrees. He said that the reduction of the number of rooms will offset any increase in car trips by condo owners.
MSD Capital has tapped John Hill with HKS Hill Glazier Studio to be master plan architect for the $255 million redevelopment project.
HKS is the architectural firm behind Santa Monica’s Shutters on the Beach and the Montage Laguna Beach. The firm also designed projects overseas, including the Four Seasons in Sharm El-Sheikh, Egypt and the Jean-Michel Cousteau Resort in Venau Levu, Fiji.